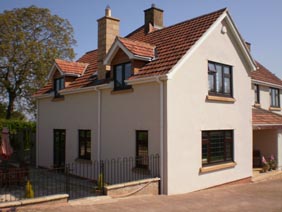Project Search Results
RESIDENTIAL EXTENSION
TAUNTON, SOMERSET
2006 - 2008
Oakwood House was initially a small farm house brought with agricultural land, restricting ownership to an agricultural based income.
Trevor J Spurway (Architect) Ltd was appointed by a private client to design a new two storey extension in lieu of the existing detached garage. The large extension to the house approximately doubled the existing floor area whilst introducing two new reception rooms, an extra bedroom and four en-suites. Additional consent was then given for a new detached car port and garage.


55 Staplegrove Road | Taunton | Somerset | TA1 1DG
T: 01823 336373 | F: 01823 257465 | E: reception@tjs-architects.co.uk
www.tjs-architects.co.uk | company reg no: 2327327 | Managing Director: T J Spurway DIP ARCH RIBA















































